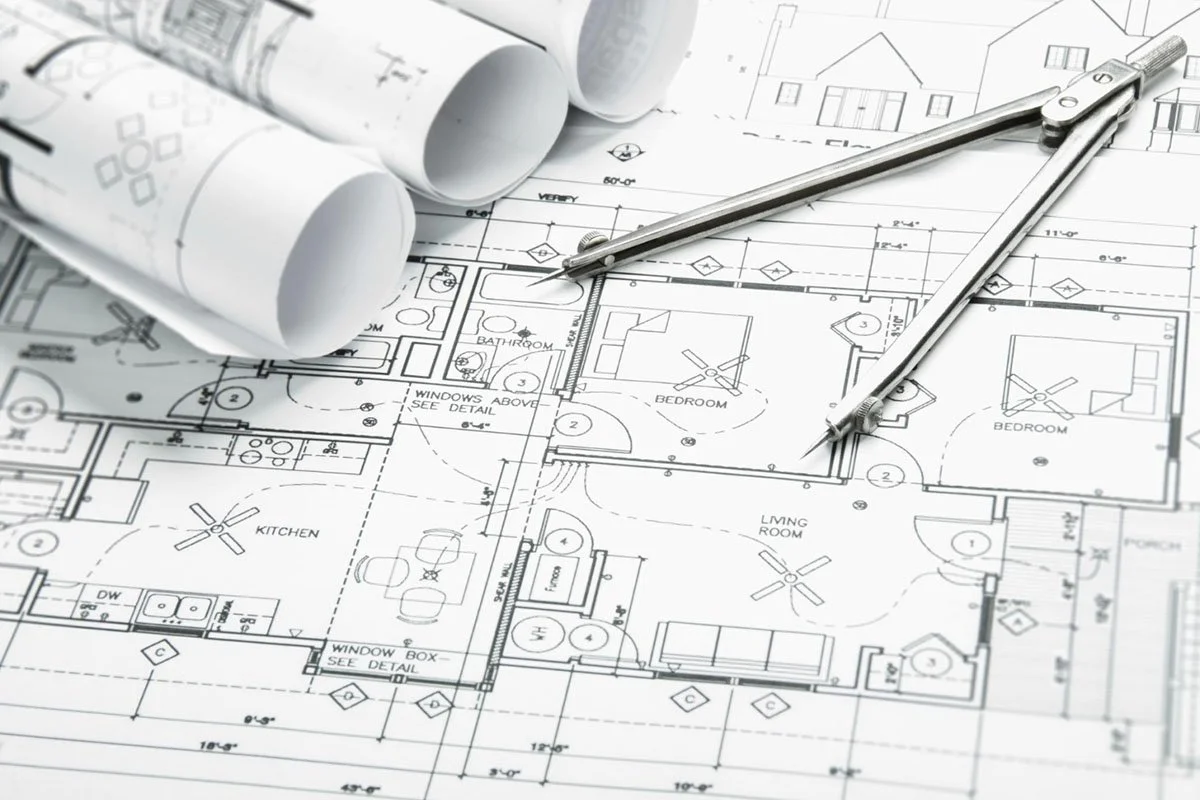Design
Our drafting and design services provide the detailed plans and visualizations needed to bring your architectural and interior design projects to life. From initial concepts to final construction documents, our team is dedicated to creating precise and innovative designs that meet your needs and exceed your expectations.
Architectural Drafting
Blueprint Creation: Detailed blueprints for new construction, renovations, and additions.
Permit Drawings: Preparation of drawings required for obtaining building permits.
As-Built Drawings: Accurate representation of existing conditions for renovation projects.
3D Modeling and Visualization
3D Renderings: High-quality 3D renderings to visualize design concepts and layouts.
Virtual Walkthroughs: Interactive virtual tours to experience the design before construction begins.
Interior Design Drafting
Floor Plans: Detailed floor plans for space planning and furniture arrangement.
Elevation Drawings: Interior elevations to illustrate design details, finishes, and fixtures.
Detail Drawings: Precise drawings of custom furniture, cabinetry, and architectural features.
Exterior Design Drafting
Site Plans: Comprehensive site plans showing property boundaries, landscaping, and structures.
Facade Drawings: Detailed drawings of building facades to plan exterior renovations.
Hardscape Plans: Design and layout plans for driveways, patios, walkways, and other hardscape elements.
Custom Home Design
New Home Design: Complete design and drafting services for custom home builds.
Renovation Design: Plans for home renovations, including additions and reconfiguration.

